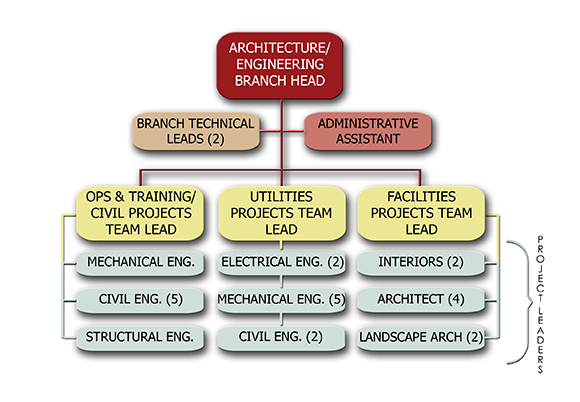 PWD Mission Statement
PWD Mission Statement
To provide master planning; facilities planning and project development; engineering; project/program management; maintenance and service contract assistance; and geospatial information services that enhance combat readiness and QOL for the Marines.
PWD Vision
Marine Corps Base Camp Pendleton is a well planned and engineered, operations, training, and community centric base; all this is achieved through a Public Works Department that is:
- Operational and community customer focused
- Embraces Leadership in Environmental and Energy Design (LEED) concepts and principles
- Leverages innovative contracting methods and technology to enhance services
Public Works Division A/E Organization Chart:

Project Team Leaders
PWD Architects or Engineers are appointed as the Camp Pendleton lead for approved projects.
Each Project Team Leader has a technical support staff of many disciplines including: architects, landscape architects, interiors, civil, structural, mechanical and electrical engineers; these individuals are Project Leaders.
Project Leaders
The Project Leaders interface with end-users to ensure the user's requirements are included in the planning, design process and construction.
PWD technical staff responsible to plan and design the project, typically using a contracted architect/engineer or other specialized consultants.
- Develop project documents for approval.
- Manage the design contracting and review process.
- Provide field engineering support.
- Have “Cradle to Grave” ownership of the project for continuity.
Coordinate with contracting and construction organizations, including NAVFAC Southwest Division, Facilities Maintenance and the NAVFAC Field Office (NFO).
Useful Documents
G-6 CPR Supplement (ISP) Oct 2014
G-6 CPR Supplement (PDS) Oct 2014
G-6 CPR Supplement (OSP) Oct 2014
Camp Pendleton Requirements (CPR) Dec 2014
Camp Pendleton Requirements (CPR) Nov 2012
Base Exterior Architecture Plan (BEAP) July 2010